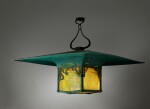Important Design
Important Design

Greene & Greene
Unique and Monumental Lantern from the Porte Cochere of the Robert R. Blacker House, Pasadena, California
Auction Closed
June 9, 06:24 PM GMT
Estimate
150,000 - 250,000 USD
Lot Details
Description
Greene & Greene
Unique and Monumental Lantern from the Porte Cochere of the Robert R. Blacker House, Pasadena, California
circa 1908
patinated metal, iridized glass
39¼ in. (99.7 cm) drop
lantern: 22¼ x 48 x 48 in. (56.5 x 121.9 x 121.9 cm)
Mr. and Mrs. Clarence Otto Bockelman, by acquisition of the house and its contents, late 1940s
Max and Marjorie Hill, by acquisition of the house and its contents, circa 1950
Private Collection, Texas, 1985-1995
Cathers & Dembrosky, New York, circa 1995
Acquired from the above by the present owner, 1999
Randell L. Makinson, Greene & Greene: Furniture and Related Designs, Salt Lake City, 1979, p. 77
Randell L. Makinson, Greene & Greene: The Passion and the Legacy, Salt Lake City, 1998, pp. 92-93 and 95 (for photographs of the lantern in situ)
Bruce Smith and Alexander Vertikoff, Greene & Greene Masterworks, Washington, D.C., 1998, pp. 127-128 (for photographs of the lantern in situ)
Randell L. Makinson, Thomas A. Heinz and Brad Pitt, Greene & Greene: The Blacker House, Salt Lake City, 2000, pp. 42-43, 45, 61 (for photographs of the lantern in situ) 94 and 97-98 (for period photographs of the lantern in situ)
Edward R. Bosley, Greene & Greene, London, 2000, pp. 106 and 108 (for photographs of the lantern in situ)
Marvin Rand, Greene & Greene, Layton, 2005, pp. 148 and 151-153 (for photographs of the lantern in situ)
Edward R. Bosley and Anne E. Mallek, eds., A New and Native Beauty: The Art and Craft of Greene & Greene, London, 2008, p. 141
The ‘Significance and Beauty’ of an Unassuming Masterwork:
The Unique Monumental Lantern for the Robert R. Blacker House
Charles Sumner Greene (1868-1957) and Henry Mather Greene (1870-1954) were the most important residential architects working in Southern California during the first decade of the twentieth century. Their revolutionary approach to the bungalow style popular in Pasadena expanded the boundaries of American domestic architecture. They employed unusual materials and novel structural techniques with a singular vision for synthesizing wood, glass, glazed ceramic tiles, and various metals.
Many aspects of the 12,000-square-foot residence designed for Robert R. Blacker, a lumber baron, are special among the masterworks of Greene & Greene. Built on a seven-acre site, it is the largest bungalow-style residence they designed. The scale, construction, and use of exceptional materials of this residence place it alongside the David B. Gamble House as their most robustly designed and exquisitely executed homes. Architecture critic H. C. White, writing in the Architect and Engineer of California, pronounced the residence “the best example” of the architects’ work.
One distinctive feature of the Blacker House is its masterful system of exterior lanterns, which illuminated the hospitable breadth of porches, sleeping balconies, and the elaborate pergola and gardens surrounding rear of the house. The most prominent position on the house is the prow of the porte cochere that extended over the driveway and onto the front lawn. For this prime location, the architects designed the present unique monumental lantern. This lantern shimmered like a jewel and gently spread light out onto the grass. It was distinctive in numerous ways. The typical lantern that hung from the exterior of the house had a 27″ × 27″ hood; the monumental lantern has a broader canopy that measures 48″ × 48″, creating a soaring effect.
The motifs that connected the exterior lighting to the Gesamtkunstwerk of the residence included stylized naturalistic ornamentation, such as the conifer branches silhouetted against of the lantern glass, and it appears that only the largest lantern also featured pinecones. Its dramatically broad hipped roof echoes the house’s subtly sloped roof lines. According to design scholar Nina Gray, “the sloping roofs of these lanterns—especially the largest form—are constructed with an inward curve on their underside, lending them a particularly graceful profile.”
The residence and its features were praised as “worth studying both for the practical points in its construction and the aesthetic qualities of the whole” in The Craftsman in 1912. The writer extolled the residence’s profound horizontality—exemplified in the present lantern—including the “wide overhang of the roofs, the angles of which are so restful and well balanced.” The same confident overhang and carefully resolved angles give the lantern a character perfectly matched to its privileged place on the residence. The dramatic silhouette, stylized ornamentation, brilliant color, texture, iridescence, and overall effect of the monumental lantern exemplify the architects’ unique vision.
